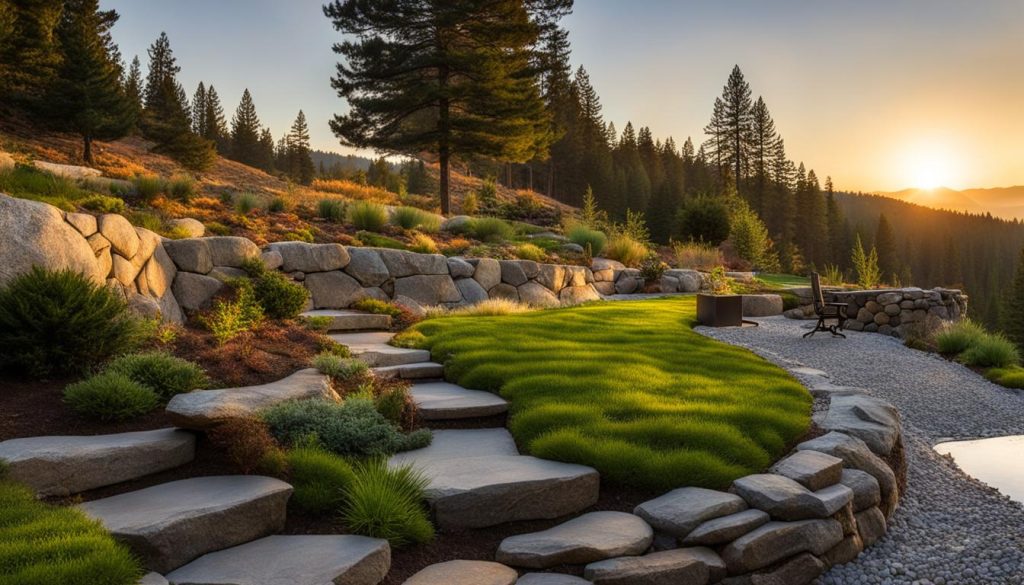Welcome to our comprehensive guide on building a retaining wall on a sloped yard. Transform your outdoor space and create a level platform that will not only enhance the aesthetic appeal but also provide practicality and functionality. Building a retaining wall may seem like a daunting task, but with our step-by-step instructions and expert tips, you can tackle this project with confidence and achieve stunning results. In this guide, we will take you through the essential steps of assessing your yard, planning and designing your retaining wall, gathering the necessary tools and materials, site preparation and excavation, foundation construction, wall construction, drainage and backfilling, and adding aesthetic finishes.
Key Takeaways:
- Building a retaining wall on a sloped yard requires careful planning and design to ensure longevity and functionality.
- Assessing your yard is crucial to identify any potential challenges before starting the project.
- Gathering the necessary tools and materials is essential to ensure a smooth construction process.
- Proper site preparation, excavation, and foundation construction are the backbone of any retaining wall.
- Adding drainage and backfilling are essential for the stability and longevity of your retaining wall, and aesthetic finishes can enhance its appearance.
Assessing Your Sloped Yard
Before embarking on a retaining wall project, it is crucial to assess the condition and slope of your yard. Conducting a thorough evaluation will help you identify potential challenges and determine the appropriate measures to be taken. Below we will provide step-by-step guidance on how to evaluate your sloped yard and determine the degree of slope.
Evaluating Yard Slope
Measuring the slope of your yard requires a few simple tools:
- A line level
- A 2-foot level
- A measuring tape
Start by setting one end of the line level at the bottom of the slope and the other end at the top. Measure the length of the level and record the number of inches. Next, place the 2-foot level on the ground, with one end at the bottom of the slope and the other end at the point where the line level was set. Record the number of inches between the ground and the level. The ratio of the two measurements will give you the degree of slope. For example, if the line level measurement is 36 inches and the 2-foot level measurement is 12 inches, the slope is 3:1 (36/12 = 3).
It is important to note that if your slope exceeds a 3:1 ratio, it may require additional measures or professional assistance to ensure proper stability and safety.
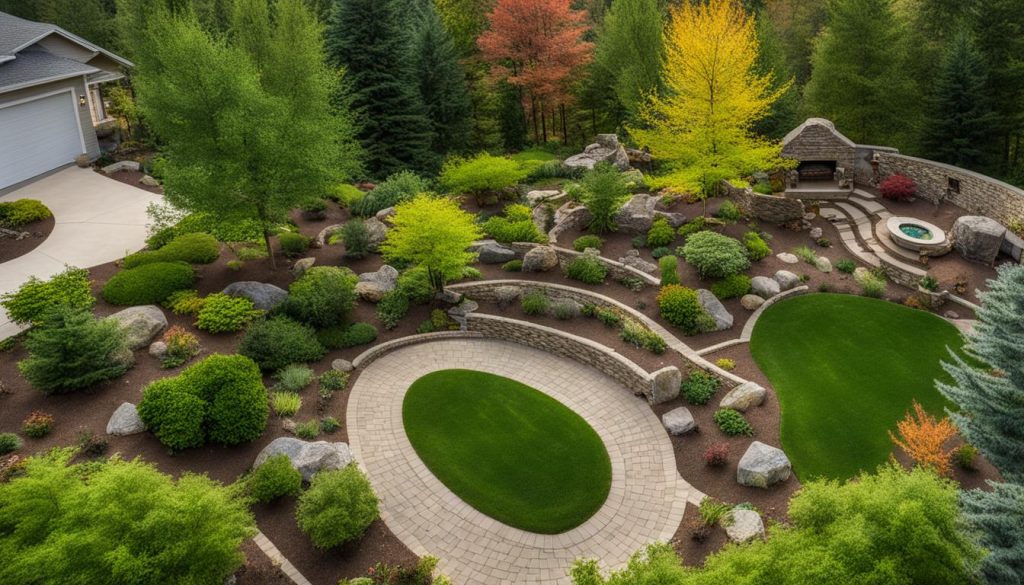
Aside from measuring the slope, there are other factors to consider when assessing your yard’s condition:
| Considerations | What to Look For |
|---|---|
| Soil Type | The type of soil in your yard can affect stability. Clay soil, for example, is known to expand and contract with moisture levels, which can impact the retaining wall’s integrity over time. |
| Drainage | Poor drainage can cause water buildup and saturation, leading to soil erosion and structural instability. Ensure your yard has sufficient drainage and address any drainage issues before constructing a retaining wall. |
| Proximity to Structures | If your retaining wall is near any structures, such as a house or garage, it is important to ensure that the wall’s construction will not cause any damage or compromise the structural integrity of these buildings. |
By conducting a thorough assessment of your sloped yard, you can determine any potential challenges and address them accordingly before starting the retaining wall project.
Planning and Designing Your Retaining Wall
When it comes to building a retaining wall on your sloped yard, planning and design are critical. Taking the time to carefully consider all factors will ensure the longevity and success of your project. Here are some key considerations to keep in mind:
Wall Height and Length
The height and length of your retaining wall will depend on the slope of your yard, its size, and the purpose of the wall. If your yard has a steep slope, you will require a taller wall than if it were a gentle slope. The length of the wall will depend on the area that requires leveling, so it’s important to measure it accurately to determine the required length of the wall.
Materials
Choosing the right materials for your retaining wall is crucial for its longevity and functionality. Different materials have different strengths and weaknesses, so it’s important to select the ones that best suit your needs, considering factors such as the wall height, soil type, and climate. Common materials used for retaining walls include concrete blocks, natural stone, and pressure-treated timber.
Drainage
Proper drainage is essential for retaining walls. Without sufficient drainage, water can build up behind the wall, causing the soil to become saturated and the wall to fail. Drainage solutions can include perforated pipes, gravel, and drainage fabric.
Aesthetics
Retaining walls can be both functional and aesthetically pleasing. By integrating design elements such as curves, corners, and terraces, you can create a visually appealing landscape feature. Consider adding decorative elements such as stone veneers, lighting, and plants to enhance the look and feel of your wall.
With these key considerations in mind, you can plan and design a retaining wall that not only serves its purpose but also adds value and aesthetic appeal to your landscape. Our team at Retaining Wall Repair is here to assist you with any planning and design questions you may have.
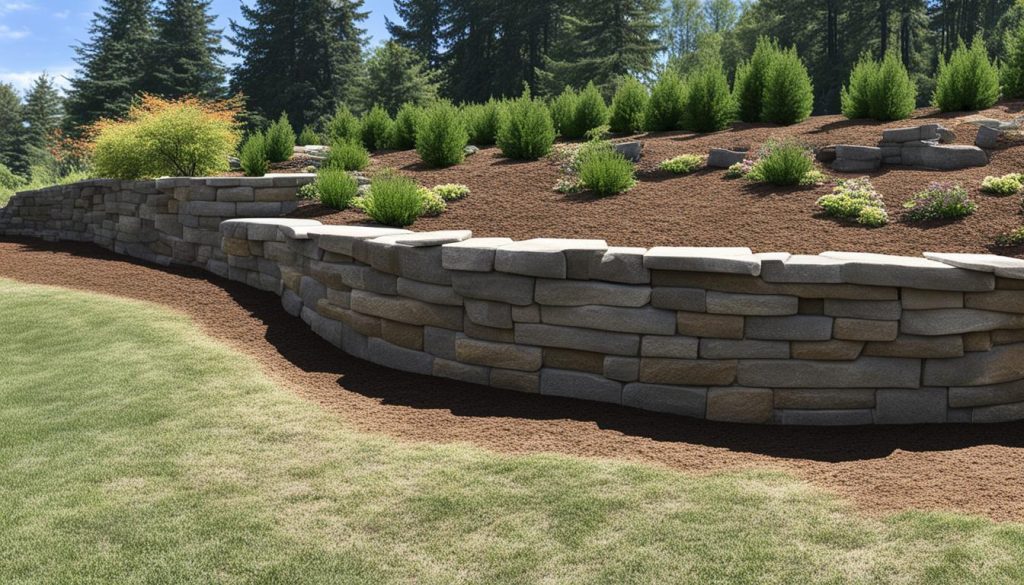
Gathering the Necessary Tools and Materials
Before you begin building your retaining wall, it’s essential to gather all the necessary tools and materials. Being well-prepared with the right equipment can save you time and effort throughout the construction process. Here’s a table of the essential tools and materials for building a retaining wall on a sloped yard:
| Retaining Wall Tools | Materials for Retaining Wall |
|---|---|
|
|
When sourcing materials, it’s important to choose high-quality products that are suitable for your retaining wall’s design and function. You can find these materials at your local hardware store or landscaping supplier. Don’t hesitate to ask for recommendations or advice.
Preparing the Site and Excavation
Before starting the construction process, it’s important to prepare the site and conduct proper excavation. This involves marking the wall layout, ensuring proper drainage, and checking for utility lines and other potential obstacles. Here are the steps you need to follow for site preparation and excavation:
Marking the Wall Layout
Start by marking the layout of your retaining wall using stakes and string. This will help you visualize the shape and size of your wall and ensure that it follows the contours of your sloped yard. Use a level to ensure that your stakes are straight and level, and adjust as necessary.
Checking for Utility Lines
Before excavation, make sure to check for utility lines and other potential hazards in the area where you will be building your retaining wall. This can be done by contacting your local utility company to request a site inspection. You can also use a metal detector to check for any buried wires or pipes.
Ensuring Proper Drainage
Proper drainage is crucial for the longevity and stability of your retaining wall. Make sure to incorporate drainage behind the wall by adding a layer of gravel or crushed stone at the base of the trench. This will allow water to drain away from the wall and prevent water buildup that can damage the wall over time.
In addition, consider the slope of your yard when planning the drainage system. If your yard slopes towards the retaining wall, you may need to install a drainage pipe that directs water away from the wall to avoid erosion and other potential problems.
Excavating the Trench
The next step is to excavate the trench where the retaining wall will be built. The trench should be at least twice as wide as the width of your chosen wall blocks and deep enough to accommodate the first course of blocks, as well as the base material and drainage layer. Use a shovel, pickaxe, or excavator to remove soil from the trench, checking the depth and width as you go along.
Disposing of Excavated Soil
Once you have excavated the trench, you will need to dispose of the excavated soil. Consider renting a dumpster or hauling the soil away using a truck or trailer. Keep in mind that the amount of soil you will need to dispose of will depend on the size of your retaining wall and the depth of the trench.
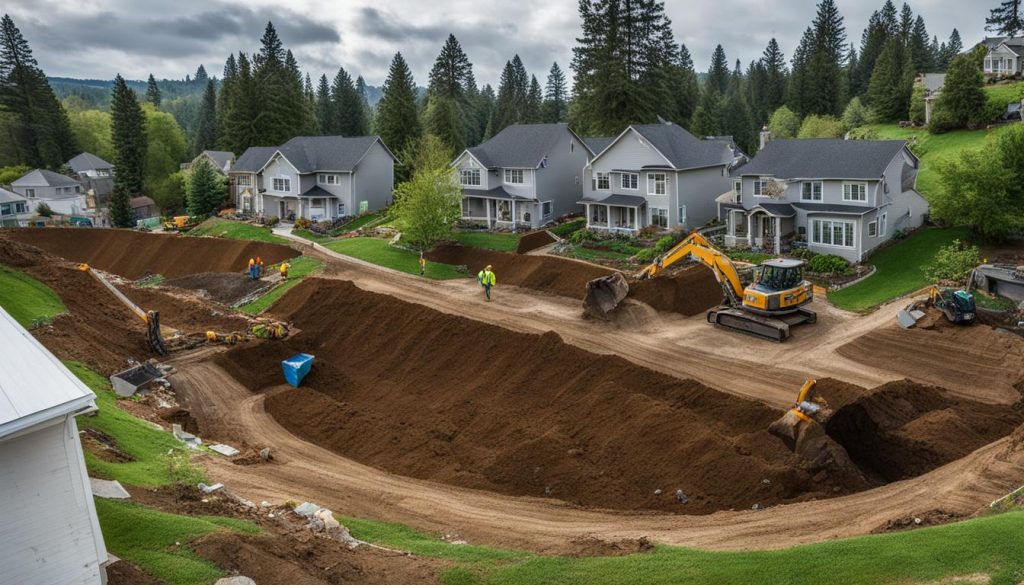
By following these steps for site preparation and excavation, you can ensure that your retaining wall construction process will proceed smoothly and result in a stable and durable wall that will withstand the test of time.
Building the Retaining Wall Foundation
At this stage of the project, we will focus on constructing a solid and stable foundation for your sloped yard retaining wall. A properly built foundation is crucial for the longevity of the wall and to prevent it from collapsing or shifting over time. Here are the steps you need to follow:
- Prepare the Site: Clear the area of any debris, rocks, or plants. Remove any topsoil, and level the surface as best as possible. If required, dig out any areas to make sure the site is flat.
- Mark the Layout: Use stakes and string to mark the layout of your wall. The first course should be partially buried, so be sure to take that into account when marking the layout.
- Excavate the Trench: Dig a trench that is at least twice the width of the wall and deep enough to accommodate the first course and base material. The depth of the trench will depend on the height of the wall you will be building. For walls up to four feet tall, the trench should be at least 18 inches deep.
- Level the Trench: Use a level and a straight board to ensure the trench bottom is level from end to end and side to side. This is a critical step, as any unevenness can cause the foundation to be unstable.
- Compact the Soil: Use a hand tamper or plate compactor to compact the soil in the trench. This will help create a solid base for your retaining wall.
- Add Base Material: Pour crushed gravel or crushed rock into the trench until it reaches a depth of about 4 inches. Compact the base material with a hand tamper or plate compactor, and make sure it is level.
- Create the First Course: Lay the first course of retaining wall blocks on top of the base material. Align the blocks with the string lines and use a level to ensure they are level from front to back and side to side.
Once you have completed these steps, you can move on to building the subsequent courses of your retaining wall. The foundation is the most important part of the construction process, so take your time and ensure it is done correctly.
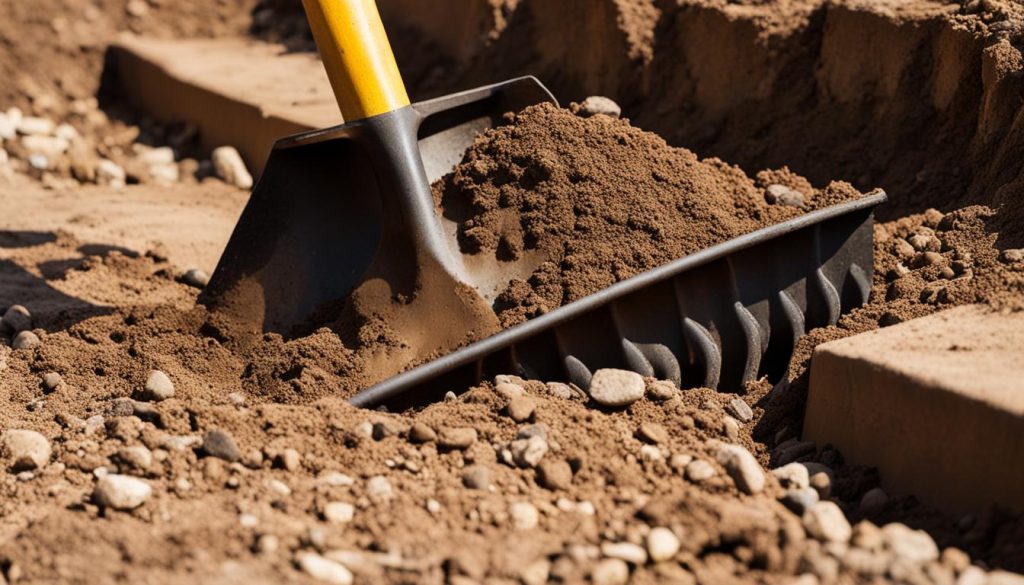
Constructing the Retaining Wall
Now it’s time to start building your sloped yard retaining wall. With the foundation in place, we can move on to laying the initial course of blocks.
Begin by applying a generous amount of construction adhesive to the base course blocks before placing them in position. This will help to secure them firmly in place and create a strong foundation for the wall.
Use a level to ensure the blocks are even and aligned. Adjust the blocks as necessary and add or remove soil from beneath them to achieve the desired height. Continue to add courses of blocks, ensuring each course is level before starting the next one.
Reinforcing the Wall
For added stability, it’s recommended to reinforce the retaining wall with steel rebar. Insert rebar into the pre-drilled holes in the blocks every third course. Be sure to position the rebar in the center of the block and extend it into the soil behind the wall to anchor it firmly in place.
Another method of reinforcement is to use geogrid, a high-strength material that is installed behind the retaining wall layers. Geogrid strengthens the wall by connecting it to the soil behind it, creating greater structural stability.
Addressing Corners and Curves
To create corners and curves in your retaining wall, use specialty blocks designed for these purposes. These blocks have angled corners or can be cut to fit the desired shape of the curve.
When building corners, be sure to use a 90-degree corner block and alternate the direction of the blocks for each course. This will create a strong and stable corner that can withstand the pressure of the soil.
For curves, use a flexible unit that can be bent to the desired shape. Place the flexible unit at the front edge of the course and add additional blocks behind it to fill in the remaining space.
By following these steps and taking the time to ensure proper alignment and stability, you can construct a beautiful and functional retaining wall in your sloped yard.
Adding Drainage and Backfilling
Proper drainage and backfilling are crucial for the longevity and stability of your retaining wall. Without adequate drainage, water can build up behind the wall, causing pressure that can lead to bulges, cracks, or even a complete collapse. Backfilling is also essential to ensure that the soil behind the wall is stable and won’t shift or erode over time. Here are a few tips on how to add drainage and backfilling to your retaining wall:
Adding Drainage
There are several ways to incorporate drainage behind your retaining wall. One common method is to use perforated drain pipes that are placed behind the wall and covered with gravel. This allows water to flow through the gravel and into the drain pipe, which redirects the water away from the wall and prevents damage. It’s also important to make sure that the drainage system is sloped away from the wall and leads to a suitable outlet, such as a dry well or a storm drain.
The amount of drainage needed for your retaining wall depends on several factors, such as the height of the wall, type of soil, and climate. In general, a good rule of thumb is to have at least one foot of drainage for every four feet of wall height. However, it’s best to consult with a professional to determine the specific drainage needs for your project.
Backfilling Your Wall
Backfilling is the process of filling in the space behind your retaining wall with soil. It’s important to use the right type of soil and to compact it properly to ensure stability and prevent erosion. Generally, a granular material such as gravel or crushed stone is used for the initial backfilling.
After the initial backfilling, it’s important to add a layer of topsoil to promote plant growth and to improve the general appearance of your wall. Make sure to select a good quality topsoil that is free from debris and is suitable for the types of plants you plan to grow in the area.
When backfilling, it’s essential to make sure that the soil is properly compacted to prevent settling or shifting over time. One way to ensure proper compaction is to use a mechanical compactor or a hand tamper to compact the soil in small layers. The compactor should be used until the soil is firm and doesn’t move underfoot.
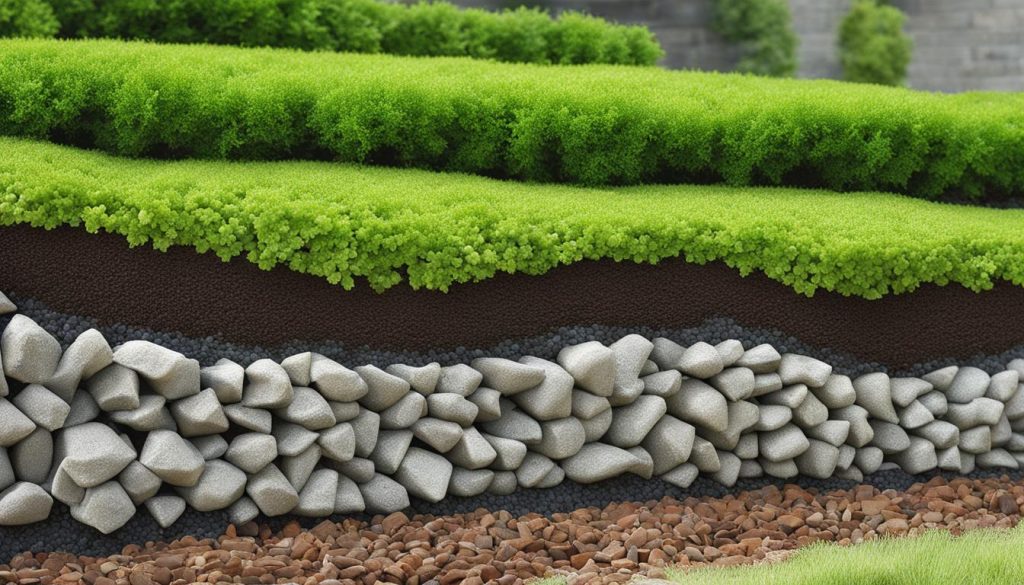
By adding proper drainage and backfilling, you can ensure the longevity and stability of your retaining wall. These steps may seem small but are essential to make sure your retaining wall stays looking and performing great for years to come.
Finishing Touches and Aesthetics
Once the construction of your sloped yard retaining wall is complete, it’s time to add the finishing touches. These final touches not only enhance the wall’s appearance but also its functionality and longevity. Here are some aesthetic considerations to keep in mind:
Choosing the Right Finishing Material
The type of finishing material you choose for your retaining wall depends on several factors, such as the wall’s location, your budget, and personal preferences. Some popular options include:
- Stone veneer for a natural look
- Poured concrete for a modern aesthetic
- Stucco for a textured finish
Consider the pros and cons of each material before making a final decision. Consult with a professional if you’re unsure about which option is best for your retaining wall.
Adding Coping and Capstones
Coping and capstones serve both a functional and aesthetic purpose for your retaining wall. Coping serves as a cap on the wall, preventing water from seeping behind it. Capstones add a finishing touch to the top of the wall, creating a clean and polished look.
There are many options for coping and capstones, including natural stone, concrete, and brick. Choose a material that complements the finishing material you selected for your wall.
Landscaping and Plantings
Landscaping and plantings can help integrate your retaining wall into your overall landscape design. Consider adding flowers, shrubs, or trees around the wall to soften its appearance and add color and texture. Plantings can also help with erosion control and improve the wall’s drainage.
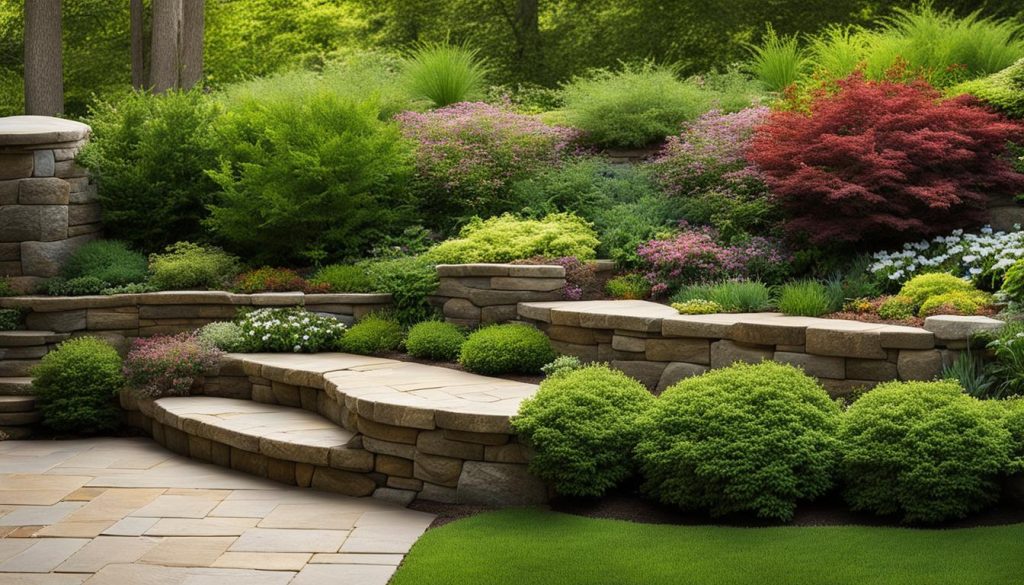
As you plan your landscaping, keep in mind the height and location of your retaining wall. Consult with a landscaper or gardening professional for guidance on the best plants to use for your specific area.
By taking these finishing touches and aesthetic considerations into account, you can ensure that your sloped yard retaining wall becomes a beautiful and functional addition to your landscape for years to come.
Contact Us for Expert Retaining Wall Repair
At Retaining Wall Repair, we understand that retaining walls can experience wear and tear over time. That’s why we offer professional retaining wall repair services to keep your wall in excellent condition.
Our team of experts will assess the extent of the damage to your retaining wall and provide tailored repair solutions that suit your needs and budget. Whether your retaining wall requires minor repairs or a complete overhaul, we’ve got you covered.
Professional Repair Services
Our professional repair services include fixing cracks, replacing damaged blocks, and stabilizing bowing walls. We use only the highest quality materials and state-of-the-art techniques to ensure the longevity and stability of your retaining wall.
Our team will also provide guidance on maintenance and upkeep to help you keep your retaining wall in excellent condition.
When it comes to retaining wall repair, you can trust Retaining Wall Repair. Contact us at (647) 812-9837 or visit our website to learn more about our services. We look forward to helping you keep your retaining wall in top-notch condition!
FAQ
How difficult is it to build a retaining wall on a sloped yard?
Building a retaining wall on a sloped yard can be a challenging project, but with proper planning and the right tools, it is achievable for most homeowners. It is important to carefully assess your yard, plan the design, gather the necessary materials and tools, and follow the step-by-step instructions provided in our guide. If you have any concerns or questions, don’t hesitate to reach out to our team for assistance.
How do I assess the condition and slope of my yard?
To assess your sloped yard, start by observing the area and noting any obvious slopes or changes in elevation. You can also use a level or a transit to measure the slope. If you are unsure about the slope or have concerns about the stability of the soil, it may be wise to consult with a professional before proceeding with your retaining wall project.
What should I consider when planning and designing a retaining wall?
When planning and designing your retaining wall, there are several important factors to consider. These include the desired wall height, the materials you will use, drainage requirements, and the overall aesthetics of your landscape. It is also important to comply with any local building codes or regulations that may be applicable in your area.
What tools and materials do I need to build a retaining wall?
Building a retaining wall requires specific tools and materials. The necessary tools may include a shovel, wheelbarrow, level, tape measure, masonry saw, and a compactor. As for materials, you will need retaining wall blocks or stones, gravel, landscape fabric, crushed stone base material, and drainage pipe. Our detailed guide provides a comprehensive list of the tools and materials required.
How do I prepare the site and excavate for a retaining wall?
Site preparation and excavation are important steps in the retaining wall construction process. You will need to clear the area of any vegetation, rocks, or debris, marking the layout of the wall. Excavation involves digging a trench for the base of the wall and ensuring a level and properly compacted surface for the foundation. It is crucial to check for utility lines and ensure proper drainage during this stage.
What is the purpose of the retaining wall foundation?
The foundation of a retaining wall provides stability and support. It helps distribute the weight of the wall and the pressure exerted by the soil it is holding back. Building a solid and level foundation is essential for ensuring the longevity and functionality of the retaining wall.
How do I construct the retaining wall?
The construction process involves laying the first course of retaining wall blocks or stones and building subsequent courses on top. It is important to ensure proper alignment, stability, and levelness throughout the construction process. Reinforcement may be necessary for taller walls, and corners and curves require special attention. Our guide provides detailed instructions to help you through this process.
Why is drainage important for a retaining wall?
Adequate drainage is crucial for a retaining wall as it helps prevent water buildup behind the wall, which could lead to pressure and potential failure. Adding drainage behind the wall helps redirect water away from the structure, reducing the risk of damage. Proper backfilling with appropriate materials also contributes to effective drainage.
How can I enhance the appearance of my retaining wall?
There are various design options available to enhance the appearance of your retaining wall. Adding coping stones or veneers can provide a more finished and polished look. Landscaping around the wall with plants, shrubs, or flowers can also improve the overall aesthetic appeal. Regular maintenance, such as cleaning and sealing, can help keep your retaining wall looking its best.
Do you offer professional retaining wall repair services?
Yes, at Retaining Wall Repair, we offer professional retaining wall repair services. If you already have a sloped yard retaining wall in need of repair, our experienced team is here to help. We can assess the damage and provide tailored repair solutions to ensure the stability and functionality of your retaining wall. Contact us at (647) 812-9837 or visit our website for more information on our services.

